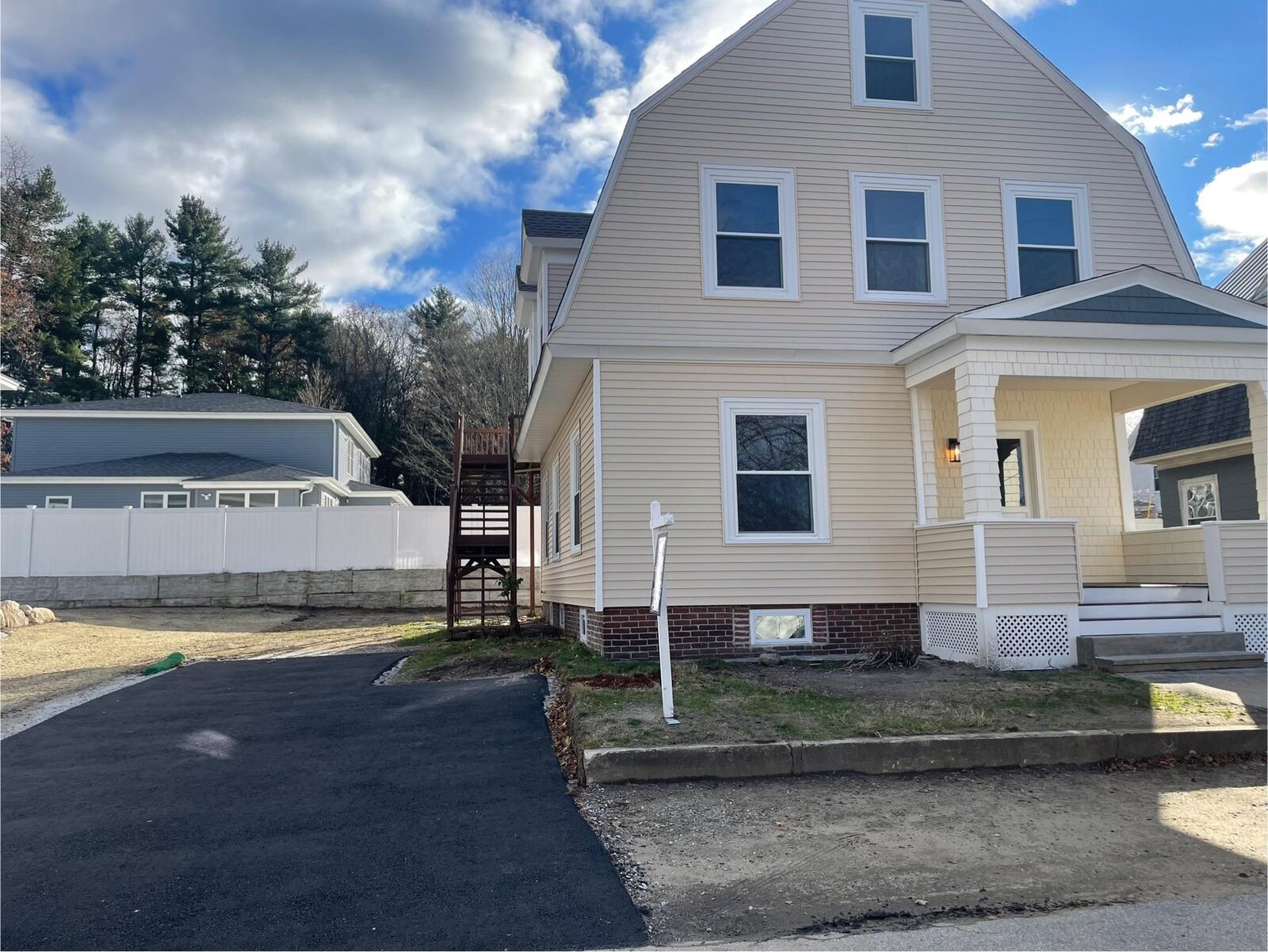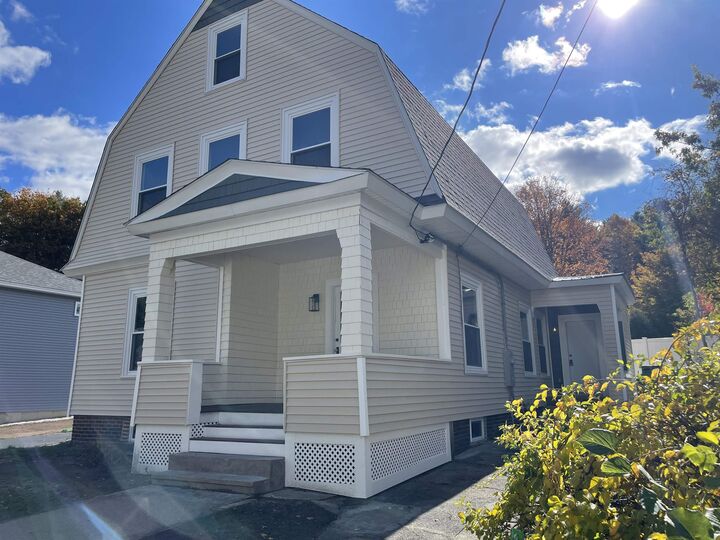


Listing Courtesy of:  PrimeMLS / Coldwell Banker Realty / Christy Silver - Contact: Cell: 603-674-9050
PrimeMLS / Coldwell Banker Realty / Christy Silver - Contact: Cell: 603-674-9050
 PrimeMLS / Coldwell Banker Realty / Christy Silver - Contact: Cell: 603-674-9050
PrimeMLS / Coldwell Banker Realty / Christy Silver - Contact: Cell: 603-674-9050 118 W Hillcrest Avenue Manchester, NH 03103
Pending (69 Days)
$430,000 (USD)
MLS #:
5065432
5065432
Lot Size
4,792 SQFT
4,792 SQFT
Type
Single-Family Home
Single-Family Home
Year Built
1916
1916
Style
Colonial
Colonial
School District
Manchester Sch Dst Sau #37
Manchester Sch Dst Sau #37
County
Hillsborough County
Hillsborough County
Listed By
Christy Silver, Coldwell Banker Realty, Contact: Cell: 603-674-9050
Source
PrimeMLS
Last checked Dec 19 2025 at 8:48 AM GMT+0000
PrimeMLS
Last checked Dec 19 2025 at 8:48 AM GMT+0000
Bathroom Details
- Full Bathroom: 1
- Half Bathroom: 1
Interior Features
- Laundry Hook-Ups
- Natural Woodwork
- Fireplace Screens/Equip
- 1st Floor Laundry
Lot Information
- Level
Property Features
- Fireplace: Fireplace Screens/Equip
- Foundation: Other
Heating and Cooling
- Hot Air
- Other
Basement Information
- Unfinished
- Bulkhead
- Full
- Concrete Floor
- Interior Access
- Interior Stairs
Flooring
- Hardwood
- Vinyl Plank
Exterior Features
- Balcony
- Porch
- Roof: Architectural Shingle
Utility Information
- Utilities: Cable Available, Propane, Gas at Street
- Sewer: Public Sewer
School Information
- Elementary School: Bakersville School
- Middle School: Southside Middle School
- High School: Manchester Memorial High Sch
Parking
- Paved
- Driveway
- On Site
Stories
- Two
Living Area
- 1,727 sqft
Listing Price History
Date
Event
Price
% Change
$ (+/-)
Nov 14, 2025
Price Changed
$430,000
-2%
-$10,000
Nov 07, 2025
Price Changed
$440,000
-5%
-$25,000
Nov 03, 2025
Price Changed
$465,000
-2%
-$10,000
Oct 28, 2025
Price Changed
$475,000
-2%
-$10,000
Oct 21, 2025
Price Changed
$485,000
-2%
-$10,000
Oct 11, 2025
Listed
$495,000
-
-
Additional Information: Bedford, Nh | Cell: 603-674-9050
Location
Estimated Monthly Mortgage Payment
*Based on Fixed Interest Rate withe a 30 year term, principal and interest only
Listing price
Down payment
%
Interest rate
%Mortgage calculator estimates are provided by Coldwell Banker Real Estate LLC and are intended for information use only. Your payments may be higher or lower and all loans are subject to credit approval.
Disclaimer:  © 2025 PrimeMLS, Inc. All rights reserved. This information is deemed reliable, but not guaranteed. The data relating to real estate displayed on this display comes in part from the IDX Program of PrimeMLS. The information being provided is for consumers’ personal, non-commercial use and may not be used for any purpose other than to identify prospective properties consumers may be interested in purchasing. Data last updated 12/19/25 00:48
© 2025 PrimeMLS, Inc. All rights reserved. This information is deemed reliable, but not guaranteed. The data relating to real estate displayed on this display comes in part from the IDX Program of PrimeMLS. The information being provided is for consumers’ personal, non-commercial use and may not be used for any purpose other than to identify prospective properties consumers may be interested in purchasing. Data last updated 12/19/25 00:48
 © 2025 PrimeMLS, Inc. All rights reserved. This information is deemed reliable, but not guaranteed. The data relating to real estate displayed on this display comes in part from the IDX Program of PrimeMLS. The information being provided is for consumers’ personal, non-commercial use and may not be used for any purpose other than to identify prospective properties consumers may be interested in purchasing. Data last updated 12/19/25 00:48
© 2025 PrimeMLS, Inc. All rights reserved. This information is deemed reliable, but not guaranteed. The data relating to real estate displayed on this display comes in part from the IDX Program of PrimeMLS. The information being provided is for consumers’ personal, non-commercial use and may not be used for any purpose other than to identify prospective properties consumers may be interested in purchasing. Data last updated 12/19/25 00:48

Description